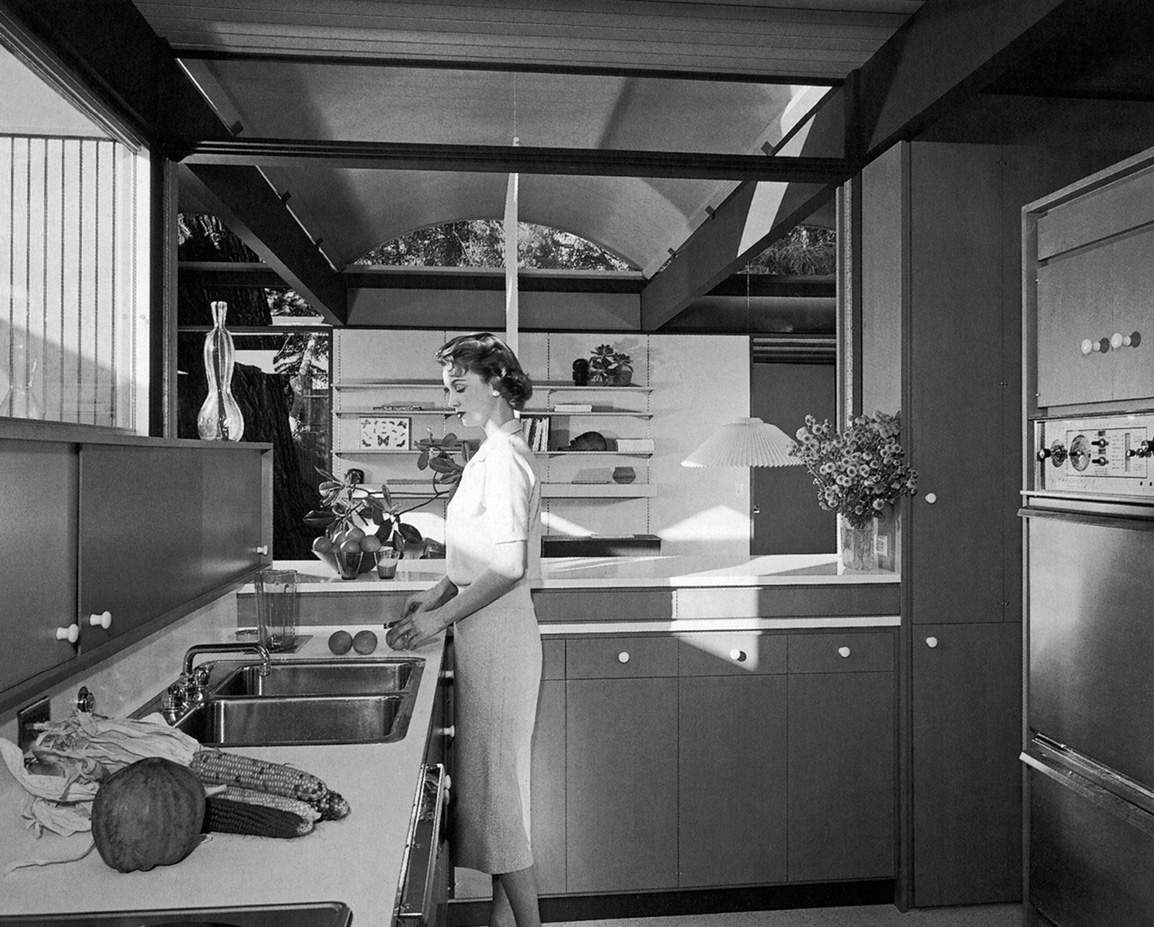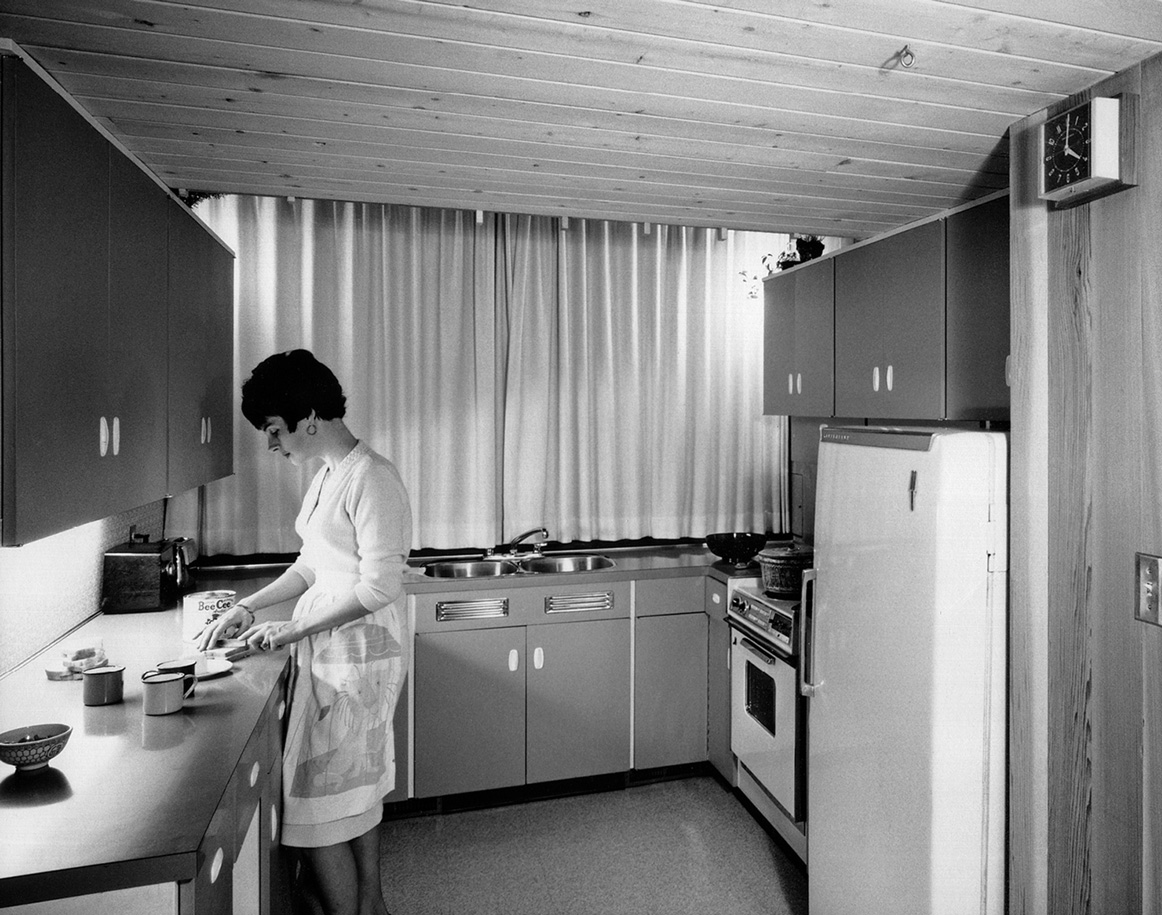Artist Project / Kitchen I & II
The modernist mother’s control center
Terence Gower
The Bass House was number 20 in a series of “Case Study Houses” published in the California monthly magazine, Arts and Architecture. The Case Study House Program was initiated in the late 1940s to propose design solutions for the postwar lifestyle and to showcase affordable, innovative building methods and materials.
The architects of the 1958 Bass House—Buff, Straub, and Hensman—spoke of the kitchen as a “laboratory,” evoking Le Corbusier’s technological metaphor for the house as a “machine for living.” The laboratory metaphor was especially fitting for the Bass House kitchen, which was designed in consultation with the woman of the house, Dr. Ruth Bass, a practicing biochemist.
In interviews, the architects involved in the Case Study House Program recall being caught up in the excitement of designing what a few described as a “brave new world.” The use of new layouts and building technologies as a means of reconfiguring how the family functions—and by extension, how society functions—infused the program with a vision of a utopian future attainable through good design.
My father, Terry Gower, worked for an architectural firm in San Francisco before opening his practice in British Columbia in the late 1950s. His early work in Canada reflected the optimism and ideals of the California Modernists. His firm was involved in the planning of a Corbusian civic plaza consisting of a city hall, police headquarters, museum, and library, laid out in a super-block of gardens, plazas, and fountains. This complex was built not far from his recreation center project, which housed the town’s concert hall and sports facilities.
I grew up surrounded by my father’s architecture: our friends’ houses, all civic buildings, schools, even the local ski resort. Once my parents had to retrieve me from my father’s police station after my first run-in with the law. So much of our environment bore the mark of my father that my family seemed to be taking part in some kind of utopian experiment. What you see in the image of the Gower House kitchen is my mother posing for an architectural photographer’s camera. My mother, like Ruth Bass, is shown playing the role of the Modernist Mother. Taking up her position in the home’s security and control center (the kitchen), the elegant, empowered Modernist Mother is depicted preparing food for her children. The experiment didn’t last forever: my mother quickly tired of her role, and, pursuing a career in government, hired a replacement to take over her position in our Modernist kitchen.


Terence Gower is an artist based in New York. His work addresses the ways in which Modernism has been represented, with a special focus on architecture. Ciudad Moderna, a monograph on his videos, has recently been released by A&R/Editorial Turner, Mexico City. This coming October, Navado Press of Berlin will release Display Architecture, a book about Gower’s pavilions. For more information, visit www.terencegower.com.
Spotted an error? Email us at corrections at cabinetmagazine dot org.
If you’ve enjoyed the free articles that we offer on our site, please consider subscribing to our nonprofit magazine. You get twelve online issues and unlimited access to all our archives.