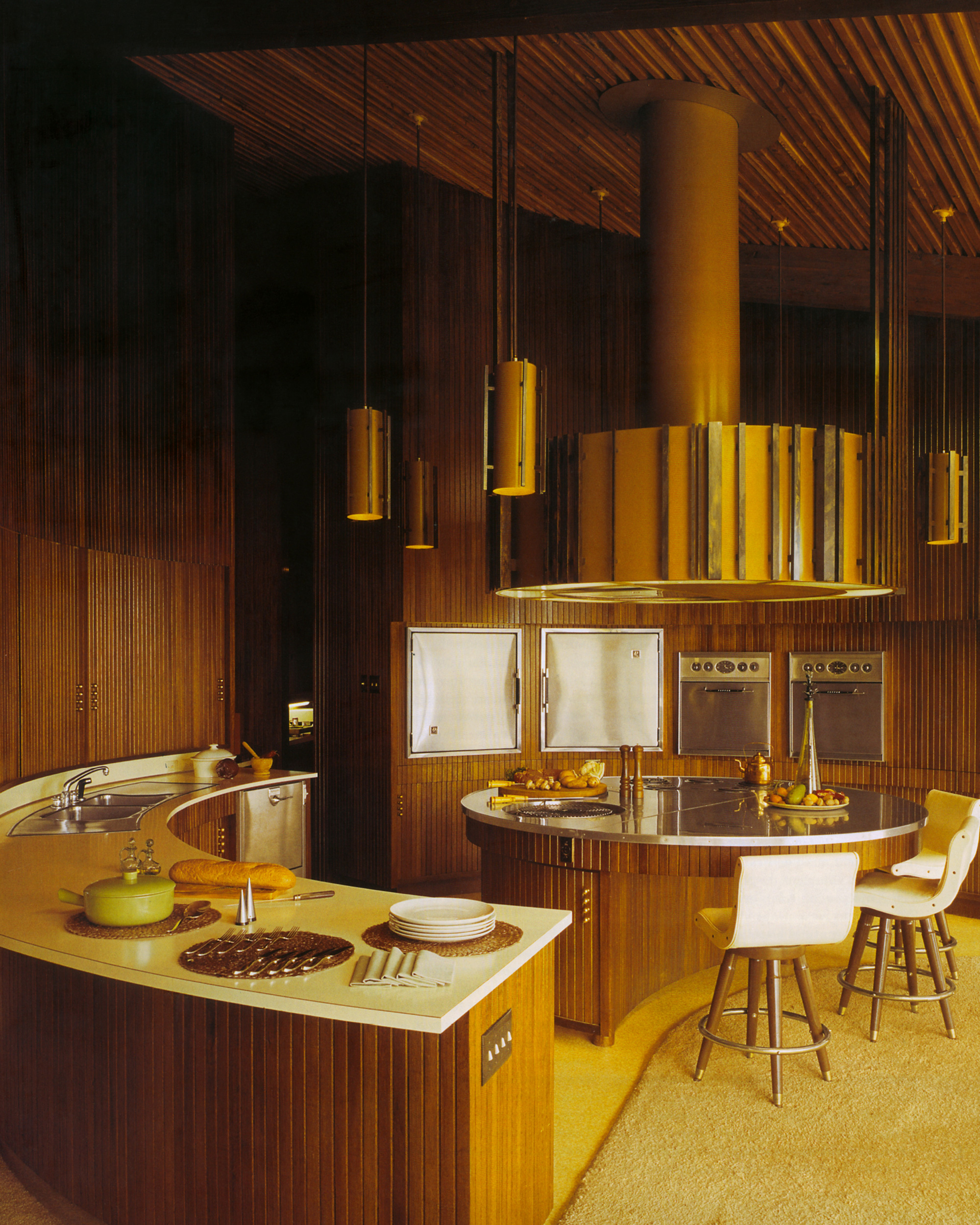An Archipelago of Centers
A modernist reinvention of the kitchen
Sandy Isenstadt
Like Mauna Loa, the postwar kitchen island arose from powerful and pervasive forces. Precedents for the kitchen island—a working or eating surface with little or no attachment to a wall—are easy to find in the freestanding tables of nineteenth-century farm kitchens or the zinc-covered work tables of early-twentieth-century hotel and commercial kitchens. But their popularity in private homes dates from the construction boom that followed World War II. At a practical level, they first became possible in the late 1930s when manufacturers began to make “stoves in parts”—that is, separate ovens and countertop burners—and, later, appliance controls that could be configured in a number of ways. Subsequent innovations such as plug-in and sectional components, along with counters broken by “step-ups” and “step-downs,” gave homeowners greater flexibility in planning their kitchen layouts. As one 1950s decorator put it, appliances no longer needed to be “glued to the wall.”

More than anything else, though, it was modernism that set counters adrift. Open planning meant the merging of dining and living areas, both of which, in turn, opened onto kitchens. Made more visible to the home’s public living quarters, kitchens were likewise swept up in visual ideals of flowing space and continuous surfaces. They were also suddenly without walls against which to fix counters and cabinets, not to mention glue appliances. When the walls came down, the evicted equipment often regrouped in an island counter. Modernists correspondingly reconceived the kitchen as an archipelago of “centers”—their functional emphasis evident in labels such as storing, preparing, and serving—rather than a room. The terse island geometry made such functional thinking manifest, almost self-evident.
Especially in smaller homes, islands were said to concentrate utility by serving different needs in the same space, and with a low profile that kept sightlines open and satisfied the dictates of modernist aesthetics. They were rocks rounded by a sea of circulation, functions fixed amid the ebb and flow of modern space. The language of littoral landforms—“piers” and “peninsulas,” as well as “islands”—makes plain the ambition for fluid relations in all things. Temporary tables could unfold to form peninsulas while counters could be lengthened for a complicated recipe. This theater of mobility extended as well to the kitchen’s cast: cooks momentarily moored themselves to a pier to pare a piece of fruit; kids were anchored along a breakfast bar to study; dad might risk a kitchen chore in the island’s lee; and guests could land along the peninsula to help prepare drinks or hors d’oeuvres. The island’s geometry allowed face-to-face collaboration during meal preparation rather than the side-by-side line-up the attached counter demanded. The kitchen seascape kept occasions casual. It was an age of informal living, with social boundaries effaced as efficiently as spatial ones.